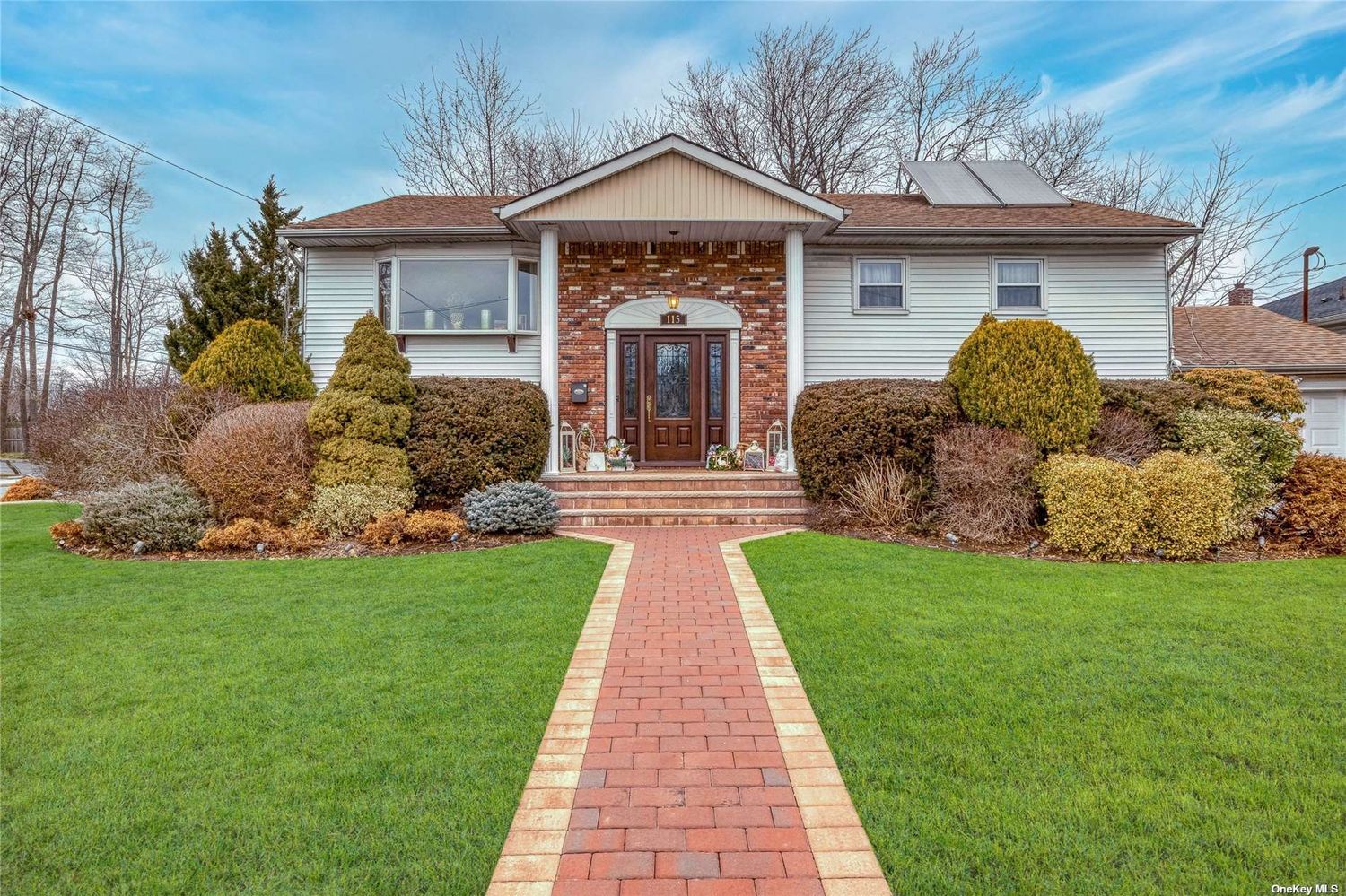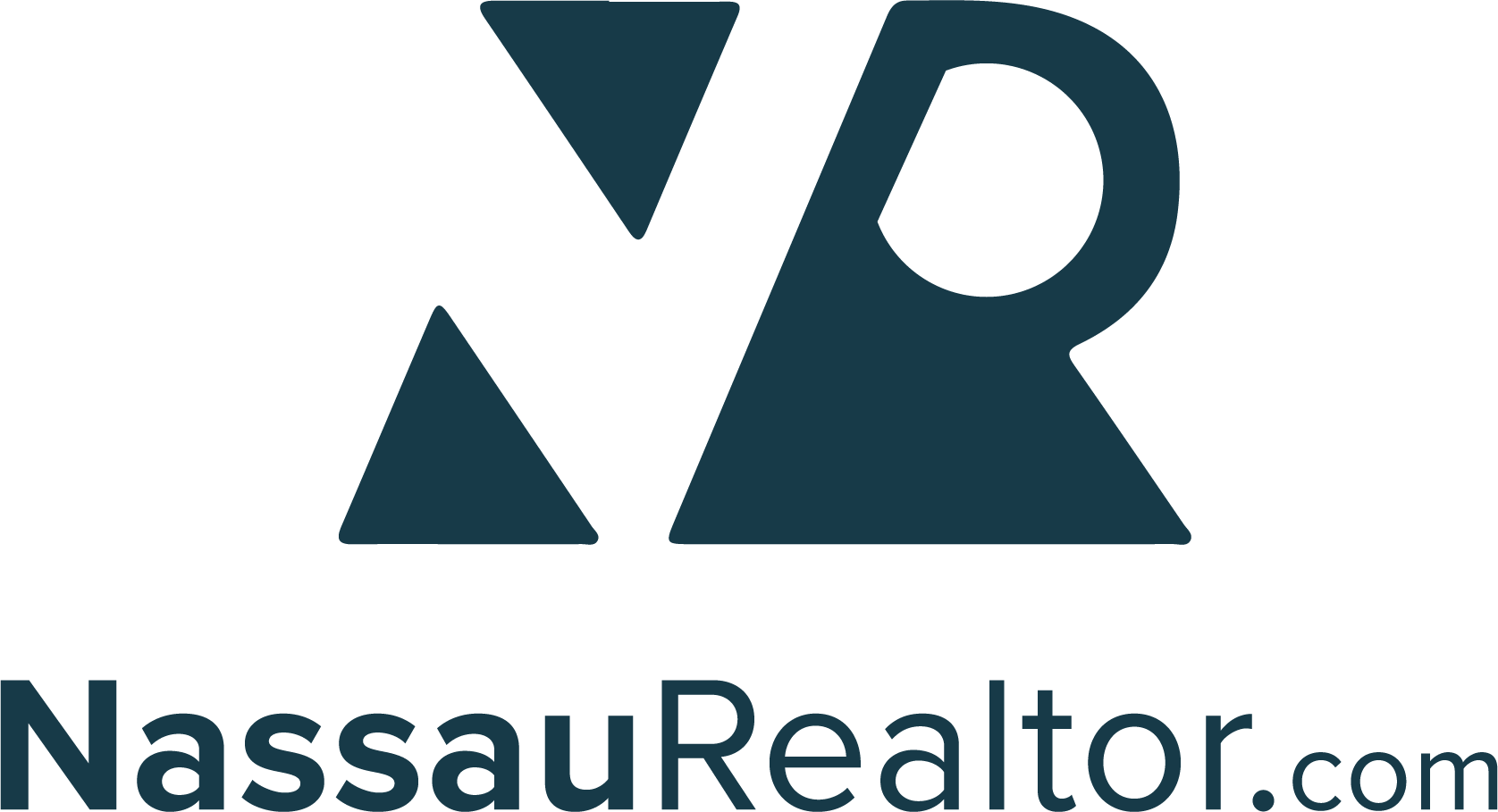- Bed (5)
- Bath (3)
- Sq Ft: 2520
Single Family Home in New Hyde Park
For Sale $1,300,000 – Virtual Tour
Are you looking for a home that can accommodate a multi-generational living arrangement conveniently located near the Long Island Rail Road and shopping centers but without the noise? Look no further than 115 Madison Ave in New Hyde Park, NY! This charming home features bathrooms renovated within the last 2 years, multiple spacious living areas, a kitchen featuring high-end appliances, and hardwood cabinets with granite countertops. Are you in need of a possible Mother/Daughter setup? This layout could easily accommodate it with proper permits from the town. Enjoy outdoor living at its finest with a large backyard and a paved patio, ideal for entertaining gatherings of all sizes! If you work or enjoy the city nightlife, this offers direct access to Grand Central and Penn Station in just 37 minutes, within a 6-minute walk or 2-minute drive of the home! Home is located in Mineola schools as well!
Property Details
Lot
- Building size: 2520 sqft
- Lot size dimensions: 112×108
Other property information
- Parcel number: 2289-33-153-00-0103-0
- Amentities: Dishwasher, 1st Floor Bedrm, A/C Units, Cathedral/Vaulted/High Ceiling, Cook Top, Den/Family Room, Dishwasher, Dryer, Eat in Kitchen, Formal Dining Room, Granite Counters, Guest Quarters, Hardwood Floors As Seen, Home Office, Living Room / Dining Room, Master Bath, Microwave, Patio, Public, Refrigerator, Washer, Wet Bar
Room Information
- Basement: 1
- Bedroom: 3
- Dining Room: 1
- Eat In Kitchen: 1
- Bathroom: 3
- Finished bsmt: Yes
Property Features
- Garage: Yes
- Garage Type: Attached
Appliances & Utilities
- Washer: Yes
- Dryer: Yes
- Refrigerator: Yes
- Dishwasher: Yes
- Stoves: Yes
Parking
- Parking features: 1 Car Attached
- Garage spaces: 1
Listing MLS#: 3462484 information provided curtesy by Compass Real Estate
Disclaimer

The data relating to real estate for sale or lease on this web site comes in part from OneKey™ MLS. Copyright 2023 OneKey™ MLS. All rights reserved. The listing broker’s offer of compensation is made only to participants of the MLS where the listing is filed.






























































